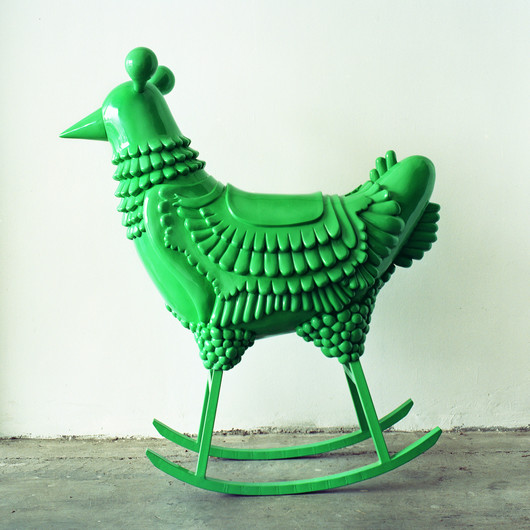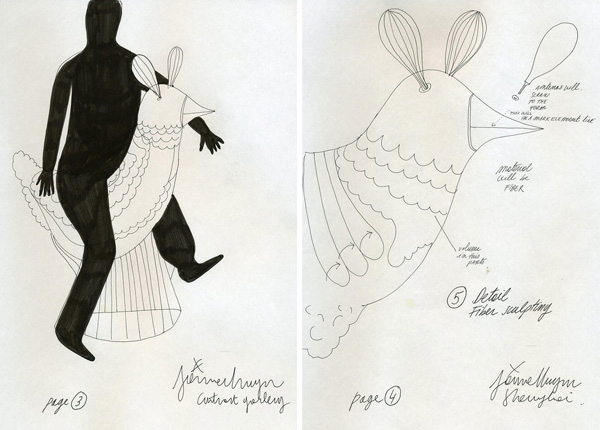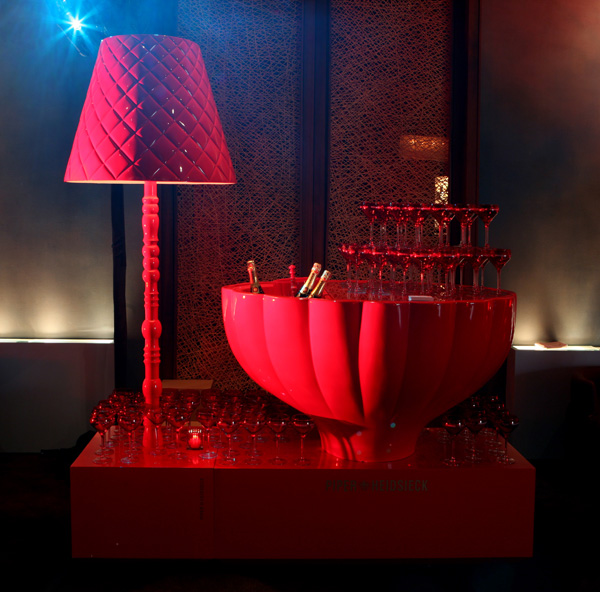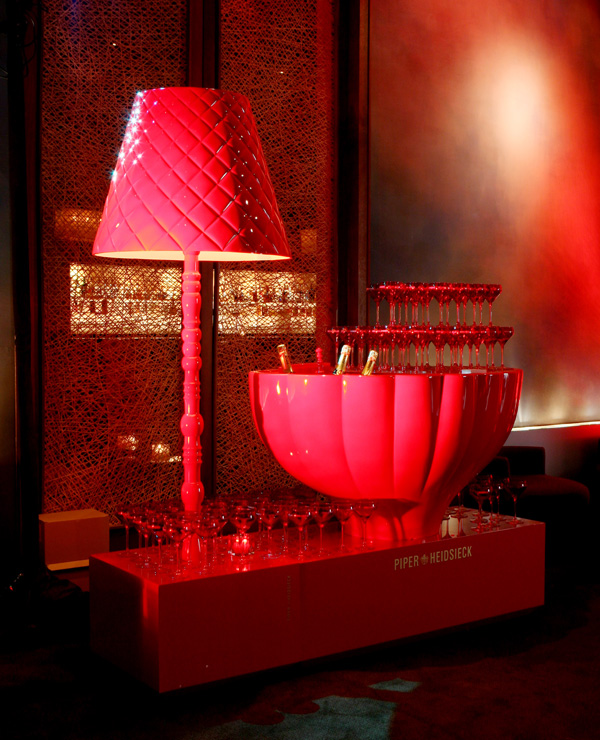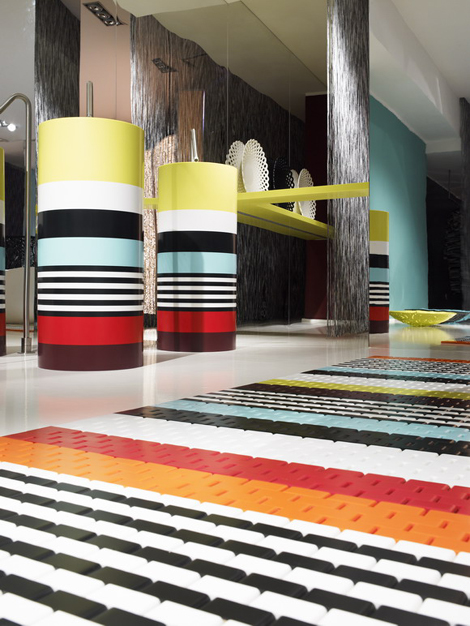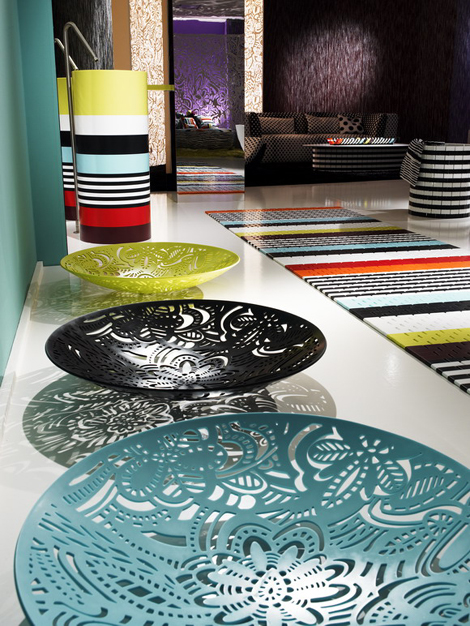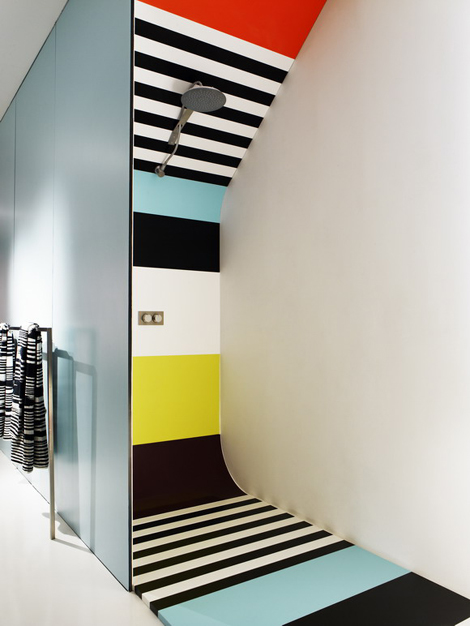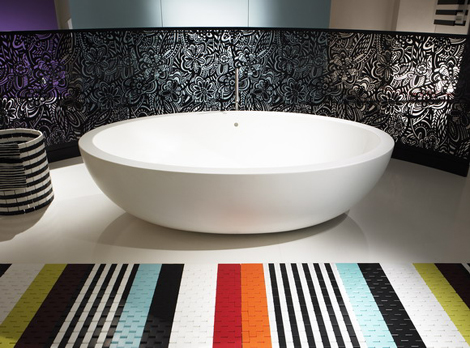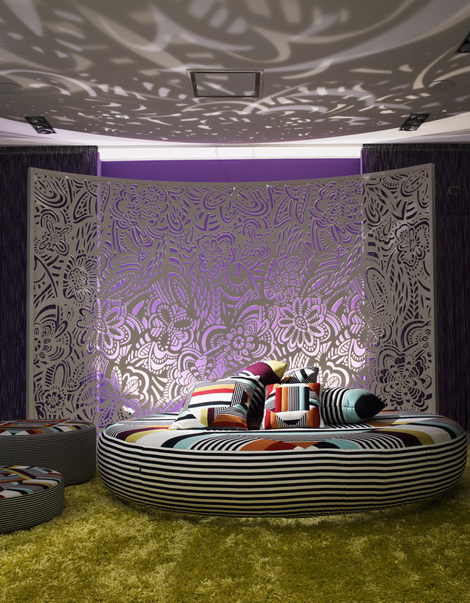




Cristiano Cora is a hairdressing salon in New York, designed by architect Avi Oster.
The vision for this project evolved gradually. Our aim was to create a space that would be distinctly appealing to women; something slightly curved, clean, and stylish, but at the same time comforting and transformational. I began to think about the concept of a shell or cave, or some very basic protective and comforting form that folds around a being, and this motif found its way into the design of the space.
We tried to keep everything clean and to eliminate as much information or distraction besides the experience of the client and the stylist. For instance, there is a separate wet and dry room for laundry services which is kept discreet by a hidden door. We also designed the floor to curve upwards to enable easy sweeping of the hair to the vacuum system’s nozzles at the edge of the floor.
The experience of the client is one of transformation. At Cristiano, the simplicity of the design encourages the client’s focus to be on the inspiring experience of becoming transformed. In this salon, I wanted to create the sensation for a woman to enter a protected space and emerge transformed; purified, indulged, comforted, and relaxed.
The most unique material we used in this project was the Newmat Light Stretch Ceiling. Developed in France and made from latex, it provides a stretch ceiling that you can use to cover large spaces and create a kind of skin. We also sourced hairdressing industry fixtures from the Maletti Group and Ross Lovegrove, the vacuum system from Imperium, hardware from Valli & Valli, and bathroom fixtures from Duravit.
The floor space is 400 square meters. The project was completed in February 2008, with the total cost coming in at $280,000.
